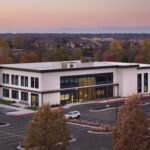The Corbin Park Medical Office Building, a 29,566 sf steel-framed, two-story facility, provides healthcare services for primary care and women’s health and is located in Overland Park, Kansas. MedCraft Healthcare selected Excel Constructors to provide pre-construction conceptual and design development estimates. With our leadership and healthcare experience, we collaborated with MedCraft and the design team to refine the scope while maximizing value in order to deliver a high-quality project. During the final design stages and prior to completion of the construction documents, cost analysis was conducted for interior and exterior finish materials. The final cost estimate fell below the overall project budget.
In early 2022, on the heels of the pandemic, the construction industry faced challenges with supply chain and select material delays. Excel identified potential items that could impact schedule. Evaluating these potential delays included collaboration with key subcontract trade partners during the pre-planning stages. With a focus on early procurement, major equipment items including electrical switchgear and air handling equipment were sourced to avoid impact to the construction schedule.
Limited staging area between the face of building and Metcalf Ave presented a challenge. This particularly affected the installation of the masonry and metal panels on the west side of the building. In additional, existing overhead power lines restricted building access. Protection of the lines allowed tradesmen to work safely in aerial equipment while completing the two-story facade. Upon completion of the West exterior façade, we restored the City’s walking trail and re-established landscaping.
For quality control, we used detailed mock-ups of interior and exterior conditions. Exteriors mock-ups provided opportunities to refine flashing and window details thus avoiding air and water infiltration. We coordinated and collaborated with the Owner’s building envelop consultant to address any potential issues. This included extensive testing of install systems to verify performance of aluminum glazing, flashing, caulking and air barrier systems. The interior mock-ups simulated the use of the space from an operational and patient care perspective. This validated the layout of casework, electrical outlets and technology components. The goal of the exercise validated the client and end users’ mission of delivering high quality patient care environment.
| Client | MedCraft Healthcare Real Estate |
|---|---|
| Architect | bcDesignGroup |
| Square Feet | 29,556 |
| Completion | 2024 |








